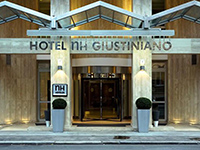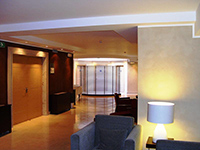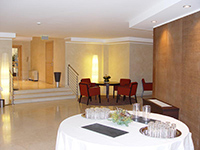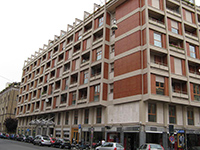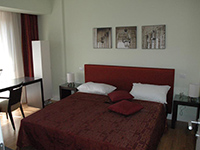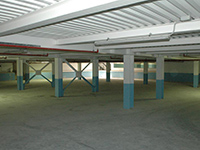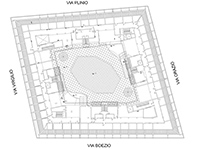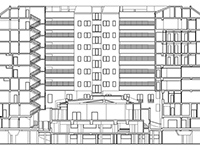Ristrutturazione complesso alberghiero a Roma
Restauro di edificio destinato ad albergo, abitazioni e uffici in via Virgilio a Roma
Restoration of a building to be used as hotel, dwellings and offices in via Virgilio in Rome
Committente/client: SARA Assicurazioni S.p.A.
Impresa/general contractor: Tor di Valle Costruzioni S.p.A.
Prestazioni/performance:
progetto esecutivo opere strutturali – direzione tecnica
structural items detailed design – technical management
L’appalto ha riguardato la ristrutturazione, il restauro ed il cambio di destinazione d’uso di un complesso edilizio, costruito sul finire degli anni cinquanta, che occupa un intero isolato. Esso è costituito da una cinta di corpi alti (circa 25.50 m dal piano stradale all’imposta di copertura) edificati a ridosso delle strade attorno al complesso (via Virgilio, via Boezio, via Plinio e via Orazio), con una corte interna in cui sorge un ulteriore corpo più basso. Gli edifici sono stati interessati da completa ristrutturazione, a seguito della quale è stato realizzato un albergo, un residence, uffici e appartamenti, richiedendosi svariate modifiche strutturali su porzioni di solai, anche per adeguamenti impiantistici (in particolare, nuovi e più capienti ascensori). Il corpo basso nella corte centrale è stato totalmente demolito e, dopo scavi di ulteriore approfondimento, interamente ricostruito in carpenteria metallica per ricavarvi, oltre che le sale al piano terra, anche due piani di parcheggio interrati.
The contract involved the restructuring, restoration and change of purpose of use of a building complex, built at the end of the fifties, occupying an entire block. It consists of a circle of tall units (about 25.50 m from the road surface to the impost of the roof) built near the streets around the complex (via Virgilio, via Boezio, via Plinio and via Orazio), with an internal courtyard where another lower unit stands. The buildings were completely restructured and following this a hotel, a residence, offices and apartments were created, which called for numerous structural changes on parts of floors, and also for plant engineering adaptations (in particular, new and more capacious lifts). The low unit in the central courtyard was completely demolished and, after digging deeper, completely rebuilt with a metal structure, to obtain not only the rooms on the ground floor, but also two storeys of underground garage.
